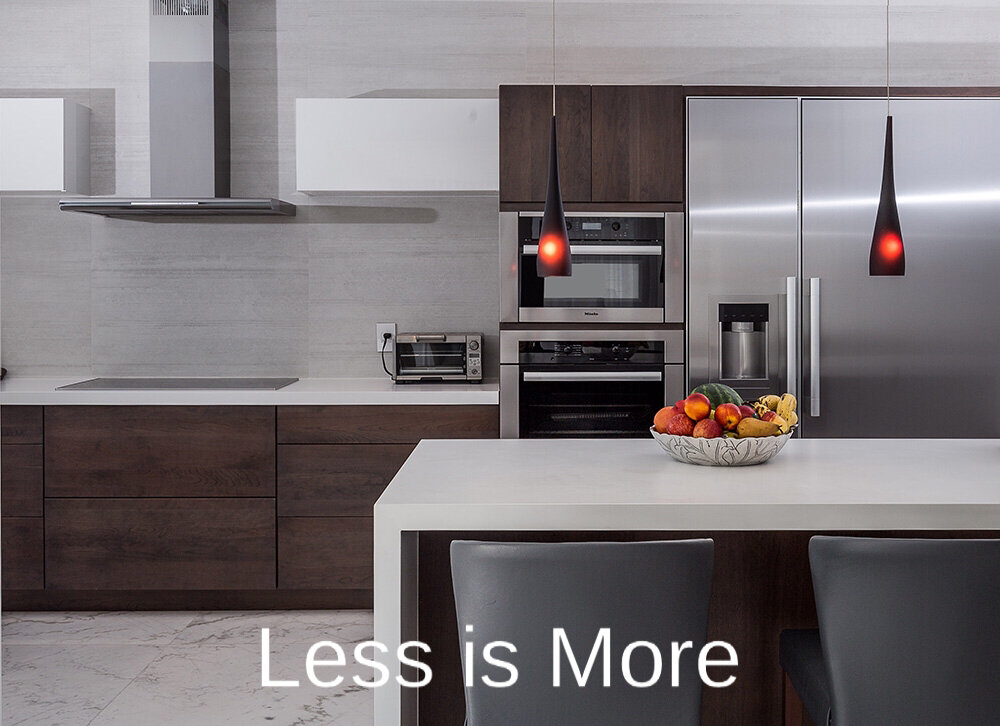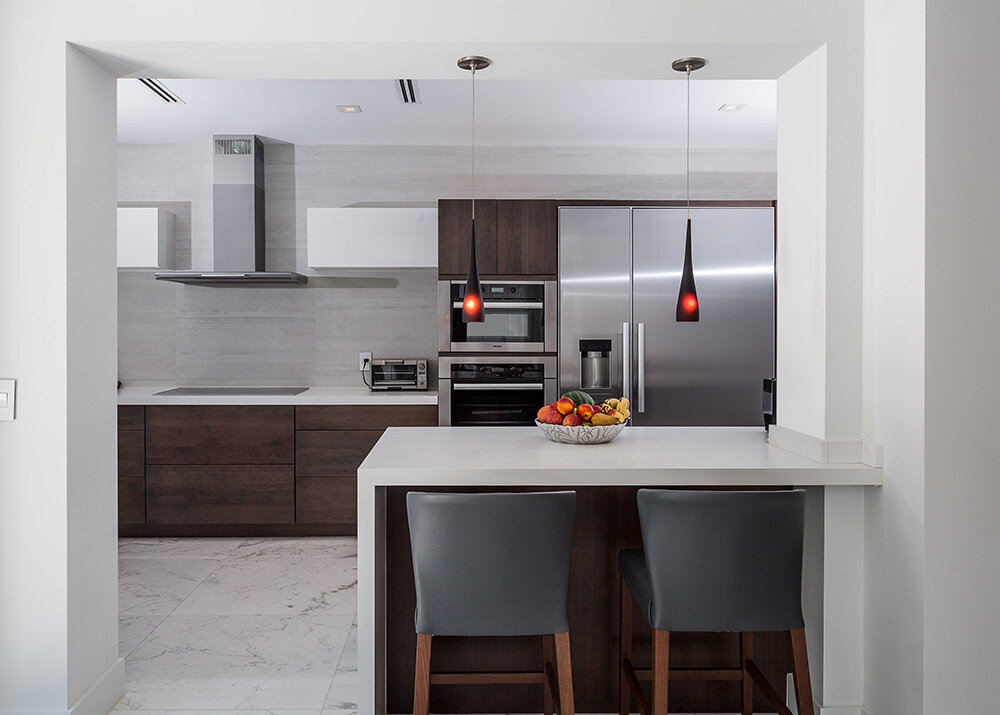This $2.2 Million Dollar home is nestled in a great neighborhood just outside of the Grove in Coral Gables. Sometimes Less is More. It is easy to fill a space from floor to ceiling with cabinetry and sometimes that is a Huge Mistake. Understanding your space and using cabinetry to control how big it feels is essential to a great design. In really large kitchens adding floor to ceiling cabinetry can make the space feel a little cozier and less empty. In a small kitchen not taking the cabinetry to the ceiling will allow your eye to go to the wall and the wall defines the size of the room. In that case you can make the kitchen feel 2-4 feet deeper which can feel much bigger while in the kitchen.
Electric Touch Open
Lift up wall cabinets open with the touch of a finger and drawers slide open with the touch of a finger or by bumping them with your knee
Our client wanted a clean Modern Kitchen with no handles or finger grooves. We achieved this look using electric touch open lift up wall cabinets and electric touch open drawers. This gave them a super clean tight look and is super easy to use while working in the kitchen. Everything we do is built to last and covered by our lifetime warranty.
Do Not Crowd Yourself
Not taking the cabinetry to the ceiling makes the space feel larger and open. We also set the wall cabinets higher than normal and chose the height based on the height of both of our clients for this project. This allows you to work in this galley kitchen and not feel crowded. The wall cabinets lift up, allowing you to leave them open while preparing your meal, and in effect giving you a super practical space to prepare food.
Open Feeling
Cabinets set higher to create open feeling
The client had a very large family room adjacent to the small kitchen. We designed a large entertainment system that featured a pantry that could be used to store kitchen items that did not fit in the adjacent kitchen.
Built in Entertainment
Adjacent to the kitchen is a piece that can handle less used kitchen items, and toys for the kids.
Built in Workstation
In the back of the Family Room we built a furniture piece that can be used as a Workstation and then easily cleaned up when entertaining by rolling the chair to a utility room and using the pocket doors where you normally sit to close and hide other desk items.
Pocket Doors
We used pocket doors to allow this piece to convert from a workstation to a furniture piece.
Coordinated with Built in Appliances
The client went with the clean look of Miele Built in Appliances and the wine fridge featured the electric touch open for a clean look. This touch open option is now available in most built in appliances and allows you to panel a fridge and have no handles or finger grooves. This is a brand new option that will allow even more clean designs
Touch Open Fridge
The Miele Wine Fridge has electric touch open.
This Stunning Home and Kitchen was featured on YouTube and this virtual walk through provides a great way to understand the layout and how they flow together.
Every space is unique, every homeowner has different design goals and Eleet Fine American Cabinetry loves Designing and Building Beautiful Kitchens to achieve the desired goals in the space provided.








